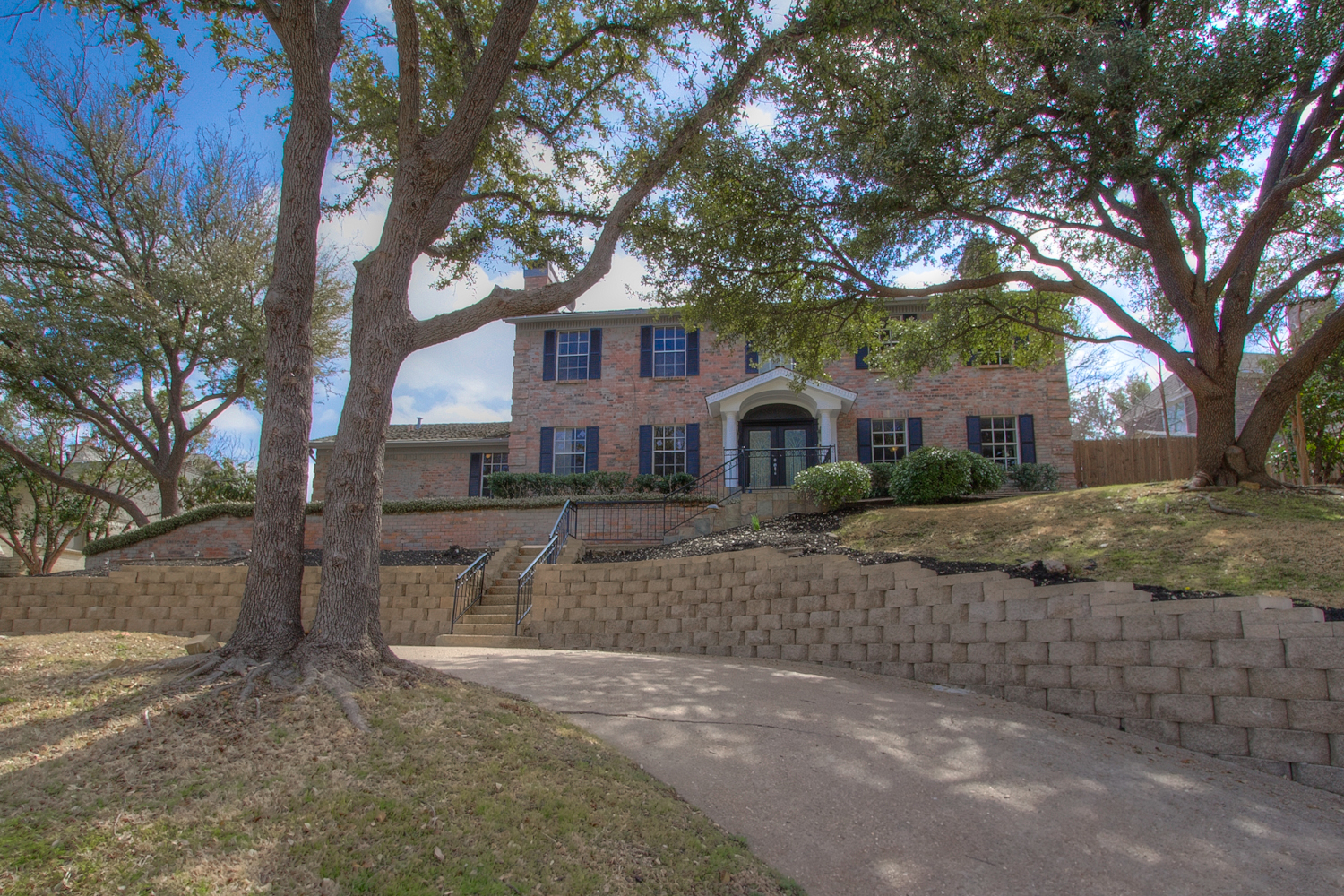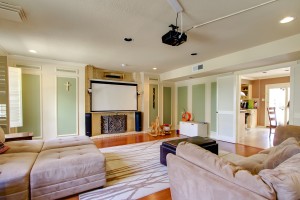
 27 Mont Del Drive
27 Mont Del Drive
This stately executive manor is in a wonderful location, convenient to major highways, fine dining, shopping, elite private schools, and a myriad of entertainment opportunities. Listed at just $372,000, the 2 story, 4,101 square foot home consists of 4 bedrooms, 4 1⁄2 baths, 2 living areas, 2 dining areas, a library/study, unfinished bonus room, a second kitchen and 5 fireplaces.
Sitting on a 1/3+ acre lot, the residence offers great curb appeal
with its circular drive leading to a rear parking area, majestic
towering trees, terraced yard, and stairs leading up to the entry.
Located within walking distance to a picturesque park in a green belt adds to the elegance. Additional features include decorative lighting, plantation shutters, ceiling fans, and a security system.
Upon entering the home, a lovely staircase can be seen. Nearby, the light drenched formal living room is welcoming, with its warm-toned wood flooring and decorative fireplace. There is plenty of room for multiple seating areas or to accommodate larger pieces of furniture.
Opposite the formal living room is the family room. Also endowed with an abundance of light, lovely wood flooring, and a fireplace, this room is a great space for a media center. With plantation shutters, a hidden silver closet, and loads of space, this room can easily be multi-functional.
The delightful gourmet kitchen is blessed with plenty of storage and workspace. All the bottom cabinets have pull out drawers. It has ceramic tile floors, making clean-up easy. It also contains a built-in microwave, electric cooktop, dishwasher, electric oven, granite countertops, decorative vent over the cooktop, and stainless steel appliances. Enjoy breakfast/ informal meals at the breakfast bar or at the adjoining breakfast area that has doors leading to backyard
The kitchen is open to the dining area, a generously-sized room with built-in hutches and cabinetry flanking the fireplace. There is plenty of space for entertaining friends and family. The room hosts striking flooring, large windows, and double doors leading onto back porch.
Want to throw a party or have a special dinner? There is a fabulous and huge utility room that also acts as a second kitchen for additional entertainment preparation. Complete with range, a second pantry, sink, and an enormous amount of storage and work space, this makes entertaining a breeze! There are also washer/dryer hookups and room for a freezer.
Every bedroom in the home has large walk in closets and its own bathroom with large storage cabinets. The guest room is located downstairs. The remaining 3 bedrooms are on the second floor. The master suite is massive with sufficient space for a sitting area or work area in addition to the normal bedroom furniture. Relax at the end of a stressful day sitting by the plantation-shuttered windows overlooking the lawn or cozying up to the fireplace. The en suite bath has double vanities, a large tub with separate shower, and his and her walk in closets with built ins.
The exterior is as grand as the interior with a large backyard, trees, covered patio, a lighting system, and surrounded by metal/wood fencing. The 5th fireplace is in back. There is plenty of room for fun and games, or if desired, add a pool and spa!
