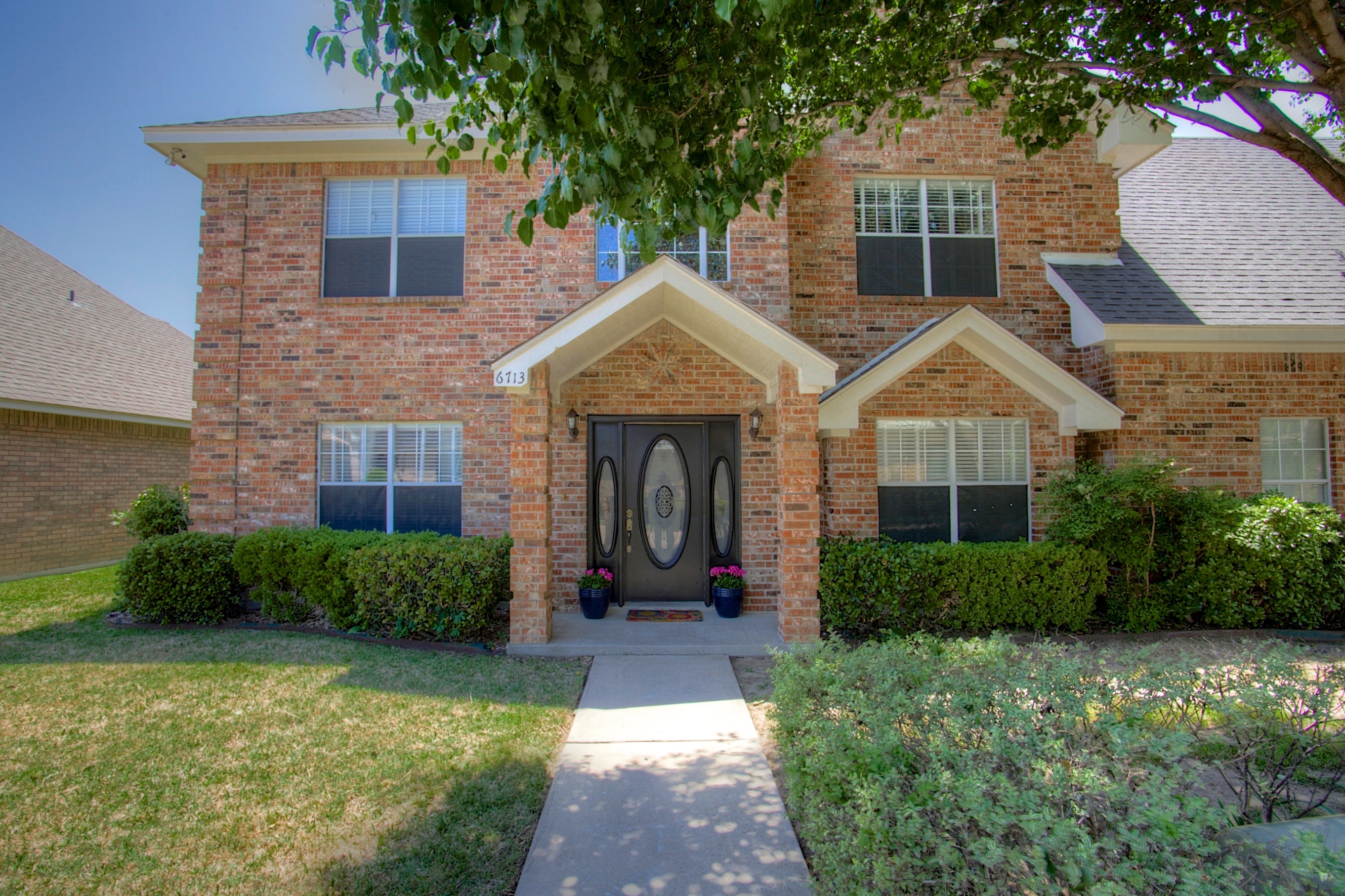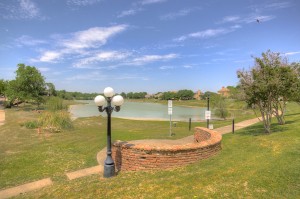
This property sits in the perfect location with easy access to major highways, fine dining, shopping, entertainment and the Trinity Trail system. Enjoy beautiful scenery walking along the river, nearby parks or ride your bike downtown where the new bridge provides access to all activity on 7th street. Going the opposite direction, Lake Benbrook offers spectacular views and entertainment opportunities. Situated in the secured, gated community of the prestigious Bellaire Country Place Addition of Fort Worth, the private lake, grand homes and mature towering trees make it a beautiful, walkable and safe neighborhood.
Listed at $299,900, the stately 2 story with steel frame construction offers 4 bedrooms, 2 ½ baths, 3 living areas, 2 dining areas and tons of storage space. Additional features in the 2,923 square feet of living space include a fireplace, decorative lighting, split bedrooms, ceiling fans, new solar screens throughout and a security system.
The living room is warm and inviting with a brick wood burning fireplace and built-in bookcase covering an entire wall. The plush, light-colored carpeting, towering ceilings, and light pouring in from the large window and door leading to the back patio emphasize the spaciousness of the room.
The formal living room is currently being used as an office, conveniently located by the front door with a large, sunny window and all the wiring needed to run a modern office.
The family room is spacious and a great spot for a large flat screen TV, entertainment center and multiple seating areas or perhaps game tables. It is located on the 2nd floor, making it a great place for the kids to entertain friends or for doing homework. The room also has a door to the balcony. Relax at the end of a long day and star-glaze on warm summer nights or enjoy the 1st cup of coffee in the morning while reading the paper.
The kitchen is light and airy with custom white-washed cabinets, built-in microwave, electric cooktop and oven. There is an abundance of storage and workspace. Dining space options include a breakfast bar, a spacious eat in kitchen, or the formal dining area with plenty of space for a large dining table, a buffet, and perhaps a bar.
Upstairs, the master bedroom is generously-sized offering enough room for a king-size bed, dresser, armoire, and a sitting area to relax with a good book. The en suite bath features built-ins, an extra deep soaker tub, dual vanities and slate floors. The master bedroom has a large walk-in closet with access to additional attic storage. There is an additional closet too so no fighting over closet space. Bedrooms 2, 3 and 4 are also on the 2nd level and share a large bath. Each has its own generous closet space.
The back exterior is as elegant as the front with a sprinkler system, (also in the front) and a covered patio that stays shady and cool with a cross breeze and ceiling fan for enjoying warm summer nights and sunsets or outdoor barbequing. The large driveway ends in an equally large 3 car garage. The community also contains ample parking to accommodate any size gathering.
Make an appointment to see this coveted property as soon as possible. With its amenities, charm, and location, it won’t be on the market long!

