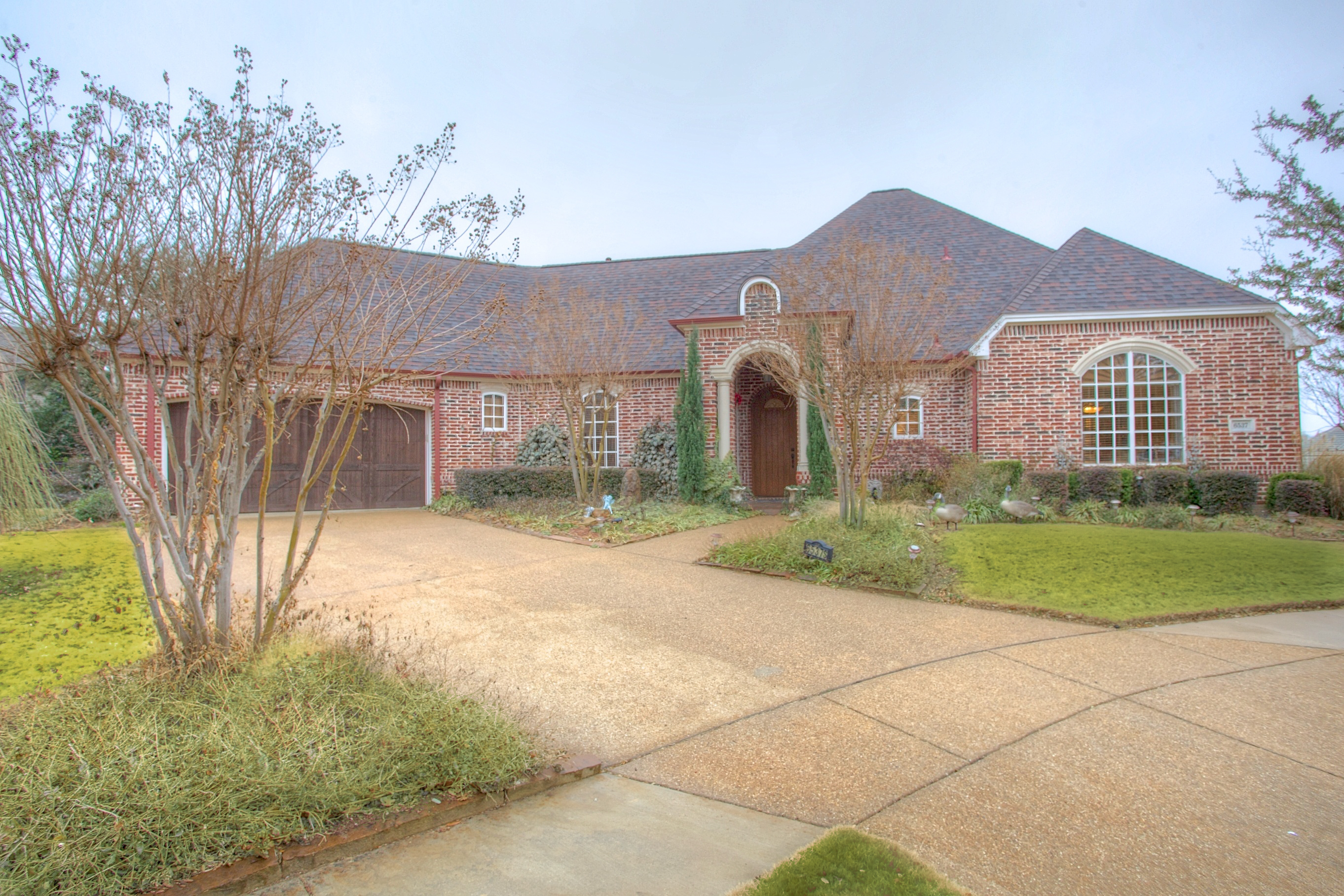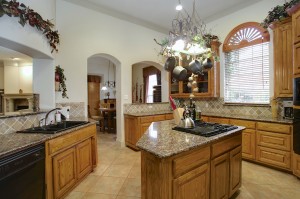
Image yourself in this elegant Mediterranean style executive home located on a cul de sac in the prestigious Trinity Heights subdivision. Blessed with excellent curb appeal, lush landscaping, sidewalks and a wide drive leading into the 2 car garage, the 2 story home is comprised of 3 bedrooms, 3 ½ baths, 2 living areas, 2 dining areas, and a game room within its 3,734 square feet.
This residence is loaded with amenities including vaulted ceilings, lovely arched doorways and windows, a built-in wine cooler, wet bar, decorative lighting, flat screen wiring, and a security system. In addition, the home is energy efficient with 12+ inch attic insulation, foam insulation; ceiling fans, double pane windows, insulated doors, a smart electric meter, and thermo windows.
Elegance is obvious from the moment one enters the coveted estate. From the gracefully curved stairway to the wide arched doorways and towering ceilings, the effect is breathtaking. Spacious and airy, the living room is filled with natural light flowing through the bank of windows at the front. A gas log/gas starter fire place adds warmth. With ample space for multiple sitting areas, the open concept design creates the perfect setting for entertaining. Expansive serving windows from the kitchen to the living room and breakfast area make it easy to serve and to entertain guests while preparing food and drinks.
The kitchen is a chef’s dream. Generously-sized, the kitchen sports beautiful ceramic tile flooring, a built-in microwave, gas cooktop, electric oven and a second sink. The stunning custom cabinetry and wealth of granite-covered countertops plus the island, butler’s pantry and walk-in pantry provide plentiful storage and working space. The dining room, adjacent to the kitchen has a lovely vaulted ceiling, wooden beams and warm-toned laminate floors. With ample space for a buffet or other accoutrements, this is a great space for formal dinner parties or special meals with the entire family.
Relax and retire at the end of the day in the grand master suite. This sizeable room has loads of space for a king-sized bed, dressers, armoire, and a walk-in closet in addition to a special area just made for a sitting room. Image sitting in your favorite chair while reading a book or simply drinking your favorite beverage and looking out the large window at the backyard. Melt away the day’s cares in the opulent en suite bath featuring built-ins, a sunken, jetted, garden tub flanked by striking columns, a separate shower with a body spray and separate vanities. What a luxurious space!
The full-sized utility room boasts built-in cabinets, washer/dryer connections, a sink, and a drip/dry area. It also includes a second pantry, closet and room for a freezer.
Upstairs find the third bedroom, bath, a loft area that overlooks the first floor entryway and the game room. The game room has enough room for multiple sitting areas, game tables, a home theater and/or exercise equipment. This is a great space for entertaining or for the children and their friends to play.
The exterior of the home is as exquisite as the interior. A beautiful stone patio complete with stone fire pit creates a wonderful spot for entertaining or just for relaxing. A covered porch, lighting system, sprinkler system, and metal and wood fence add to the lavishness of the property, as does the pond.

