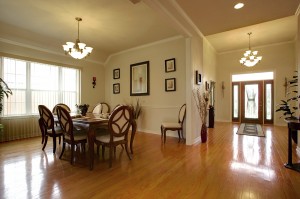
The circular drive, beautiful landscaping and lush lawn sets the stage for this fabulous rock and cream brick home, located on a half-acre+ corner lot in the Mayfair South subdivision. A custom Steve Hawkins’ home designed with a wonderful open floor plan, an abundance of natural light and attention to detail, the 4,401 square foot home is perfect for a large family and for entertaining.
Listed at $367,650, the 2 story executive home has 4 bedrooms, 3 full and 2 half baths, 2 dining areas, 2 living areas, a game room, study, and media room. The residence boasts high ceilings, crown molding, bay windows, decorative lighting, flat screen wiring, gorgeous hardwood flooring and both a wet and a dry bar. It also contains energy efficient features such as ceiling fans and radiant barrier.
In addition to a formal living area and a study at the front of the home, there is generously-sized family room complete with gas log fireplace and gas starter. A large niche at the right is the ideal place for an entertainment center or bookshelves/cabinets to display treasures. The family room is open to the kitchen making it easy to supervise children while doing their homework and playing or for visiting with guests while preparing refreshments.
The kitchen is a chef’s dream kitchen with lovely custom cabinets and granite countertops. The room also hosts a built-in microwave, convection oven, gas cooktop, double oven, and a second sink. The island, butler’s pantry, and walk-in pantry add to the wealth of work and storage space while the breakfast bar and breakfast area, open to the kitchen, offer informal options for a family meal. The formal dining area, adjacent to the kitchen, is blessed with natural light and has plenty of space for a large dining table, hutch and buffet or bar, as well as space for entertaining guests.
The large master bedroom has plush neutral toned carpeting and a cove with windows just made for a cozy sitting area where one can sit and relax at the end of a hectic day while looking out at the backyard or perhaps curling up with a book. The area also includes a walk-in closet and an en suite bath with separate shower, separate vanities and a beautiful stained glass window above the garden tub. The remaining 3 bedrooms also reside on the ground floor, are generously-sized and have walk-in closets.
The second floor provides the ultimate in entertaining opportunities for either children and their over-night guests or for adult guests. The sizeable game room has a wet bar and enough space for multiple game tables and seating areas, or perhaps a pool table, or maybe even exercise equipment. Your imagination is the limit!
Also upstairs is the fabulous media room, complete with risers and loads of space for media and equipment storage, a popcorn machine and more. What a fun space for watching movies with family and friends!

